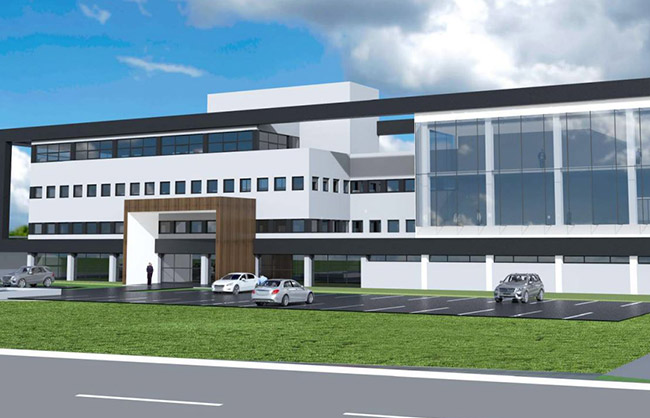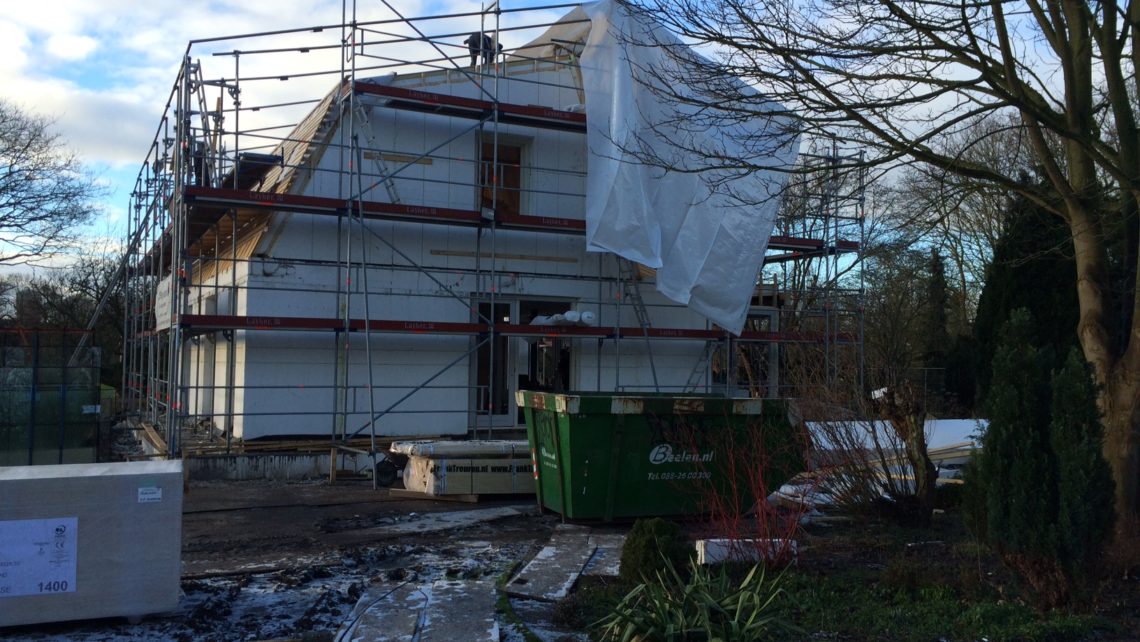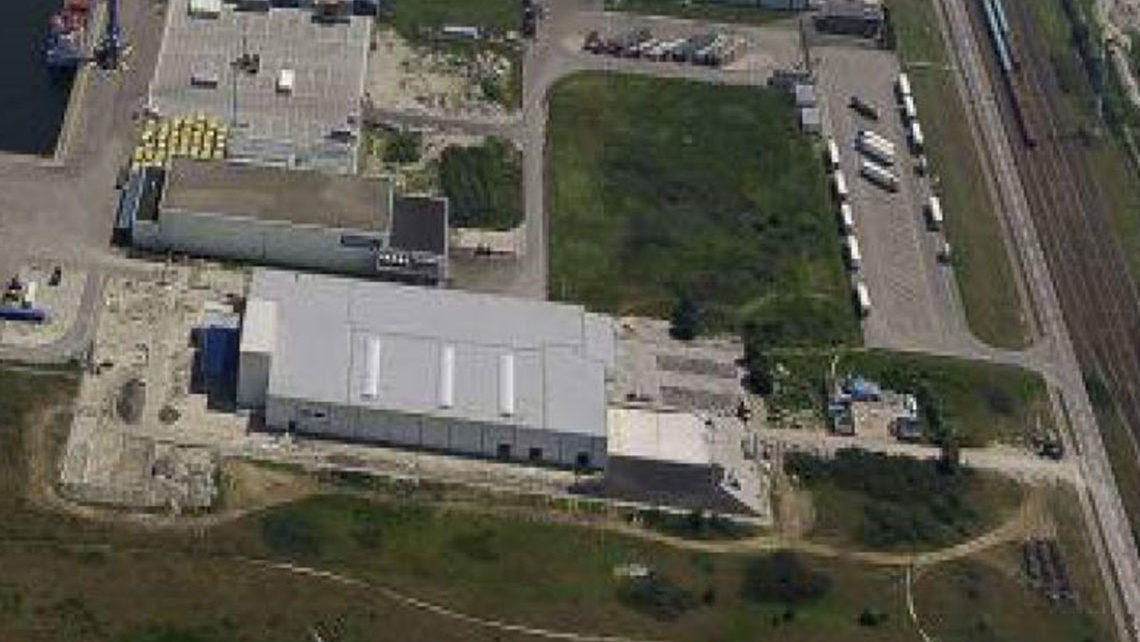Projects
Hanzepoort, Oldenzaal, the Netherlands
Newly build industrial hall for production, storage and logistics. This building will be connected to a new cooling centre, through a pedestrian bridge. Assignment| Bartels & Vedder Engineering Project details
Kloosterboer Vlissingen, the Netherlands
Industrial hall (about 10,000 m²) for storage and transport of temperature-controlled food products. Opdracht | Bartels & Vedder Engineering Roof system Speciale techniques| Bartels & Vedder Roof system for larger
Floating dwellings, IJburg, Amsterdam, the Netherlands
Aligning Floating Water houses Special techniques: Application trim tanks to lift and level floating houses


