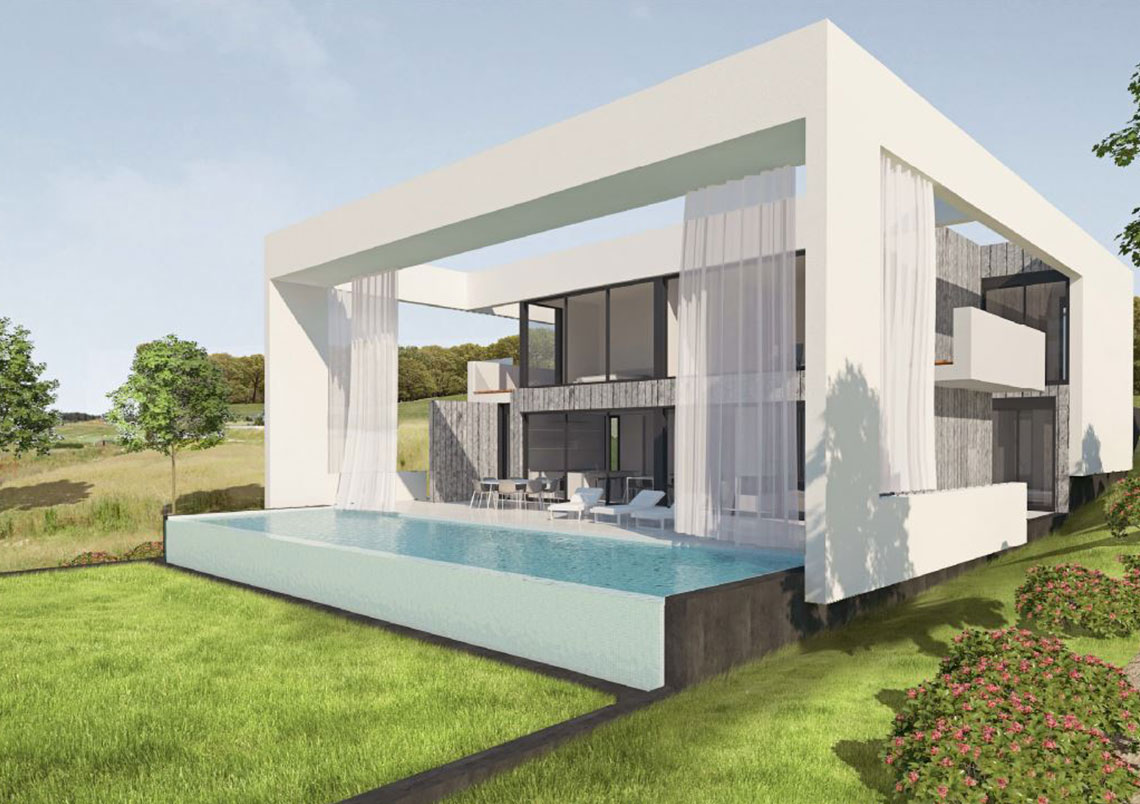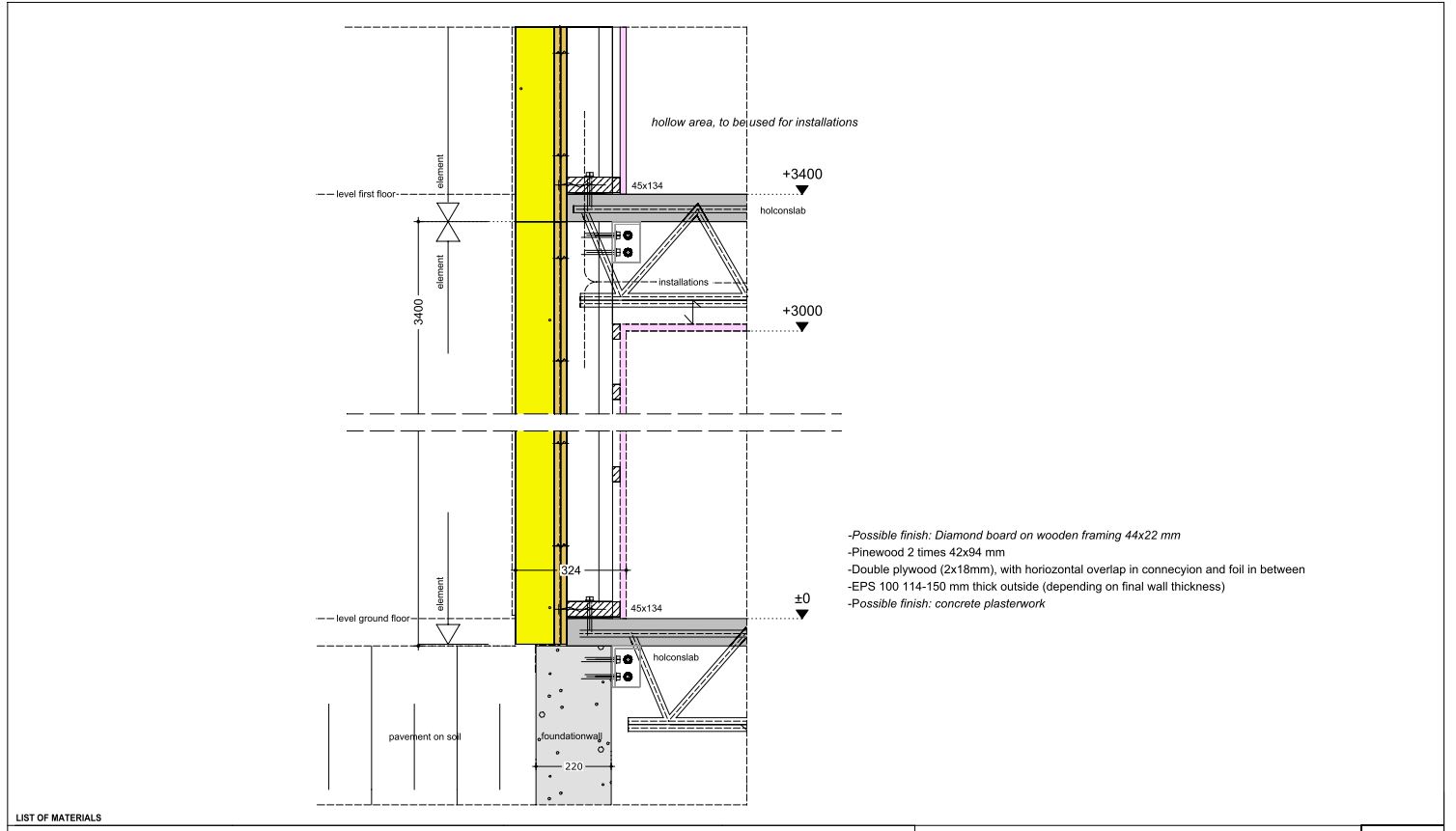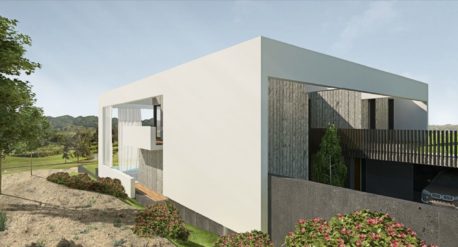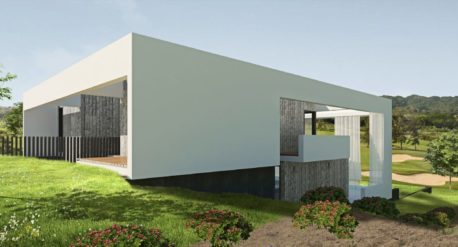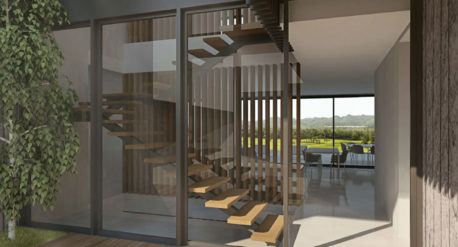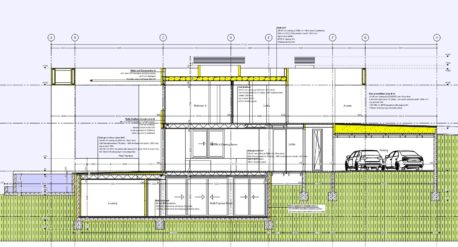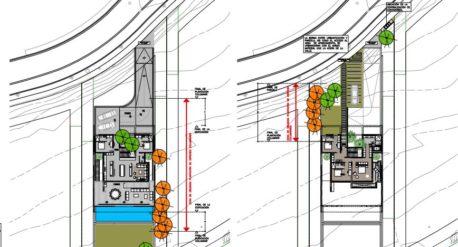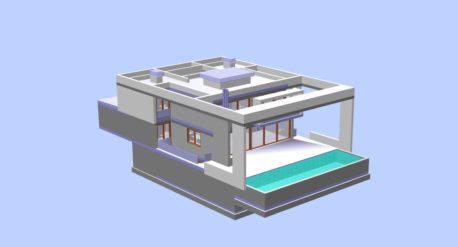This villa, in the hills of Girona, is designed by Barcelona based architects Lagula Arquitectes. High sustainable goals together with a high design standard concerning maximum flexibility in layout, lead to the request to use our HOLCON® floor system. We engineered and designed our main HOLCON® system in such way that it becomes suitable for villas. Advantages: large spans without the need of columns or load-bearing walls within the villa; all installations and equipment within the floor-elements. For this project we did a comprehensive structural study in engineering for applying our mini- HOLCON® floor system
Assignment | Bartels & Vedder
- Study to use the mini-HOLCON® floor
- 3D BIM (structural)
Products | Bartels & Vedder
- mini-HOLCON® floor
Project details
- Client: Cornerstone Asia
